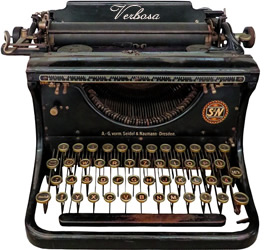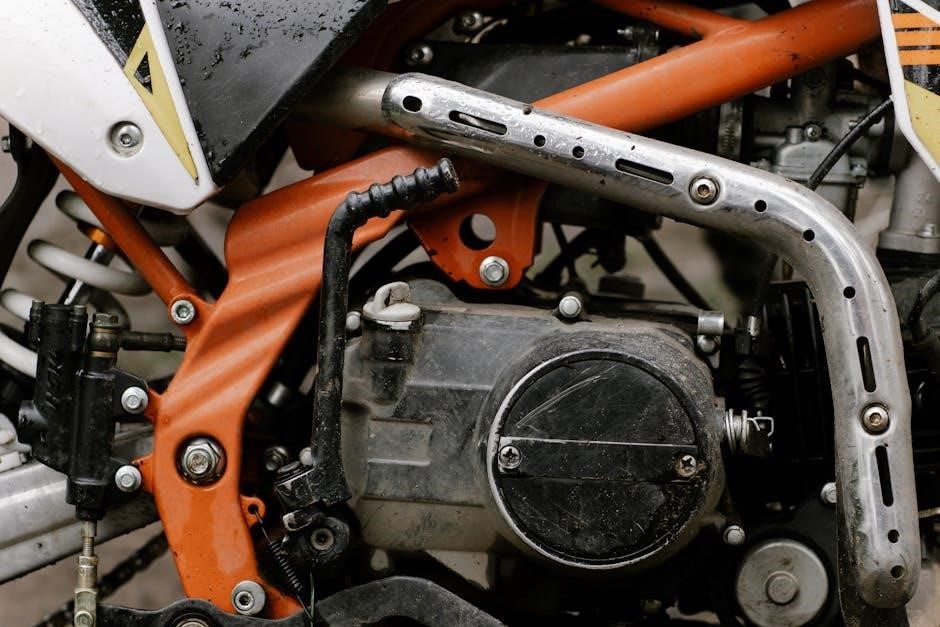Metal stud framing details provide essential guidelines for constructing durable‚ lightweight walls using cold-formed steel studs and tracks. These systems are versatile‚ fire-resistant‚ and ideal for both load-bearing and non-load-bearing applications.
History and Evolution of Metal Stud Framing
Metal stud framing originated in the mid-20th century as a durable alternative to traditional wood framing. Initially used for curtain walls‚ it gained popularity for load-bearing structures due to its strength and fire resistance. The 1940s saw the introduction of standards like AISI‚ which formalized design and safety guidelines. By the 1980s‚ steel framing became widespread in commercial and residential construction. Modern advancements include roll-forming techniques‚ enabling precise manufacturing. Today‚ it’s a preferred choice for lightweight‚ high-performance buildings‚ offering versatility and sustainability. Its evolution reflects advancements in materials science and construction technology‚ making it a cornerstone of modern building practices.
Basic Principles of Metal Stud Framing
Metal stud framing relies on cold-formed steel studs and tracks assembled into load-bearing or non-load-bearing walls. Key components include vertical studs and horizontal tracks‚ with intermediate studs spaced typically at 16 or 24 inches on-center. The system’s strength comes from the interaction between the steel framing and applied finishes‚ which provide stability and resistance to loads. Proper alignment‚ secure fastening‚ and accurate spacing are critical. Bridging and fire stops are installed to prevent buckling and ensure fire safety. Framing members must be straight and free from defects‚ adhering to standards like AISI. This modular approach ensures efficient construction while maintaining structural integrity‚ making it suitable for various building types and designs.
Applications of Metal Stud Framing in Construction
Metal stud framing is widely used in both residential and commercial construction for its versatility and strength. It is commonly applied in exterior and interior walls‚ curtain walls‚ and load-bearing structures. Steel studs are ideal for constructing high-rise buildings up to six stories‚ supporting combined axial and wind loads. They are also used in ceiling and floor systems due to their lightweight and high strength-to-weight ratio. Additionally‚ metal stud framing is employed in non-load-bearing external walls for weather protection and noise reduction. Its adaptability makes it suitable for home remodeling projects and large-scale commercial developments. The system’s ability to integrate with various finishes enhances its application in diverse architectural designs‚ providing a durable and efficient framing solution for modern construction needs.

Benefits of Metal Stud Framing
Metal stud framing offers high strength‚ durability‚ and cost efficiency‚ making it a superior choice over traditional wood framing for modern construction projects and home renovations.
Advantages Over Traditional Wood Framing
Metal stud framing offers numerous advantages over traditional wood framing. It is lightweight‚ durable‚ and resistant to pests‚ mold‚ and decay. Unlike wood‚ metal studs are dimensionally consistent‚ reducing the risk of warping or twisting. They can be installed at wider spacing‚ typically 4 on center‚ which saves material and labor costs. Metal framing also provides superior strength‚ supporting heavier loads and withstanding seismic activity better. Additionally‚ metal studs are non-combustible‚ offering enhanced fire safety. They are also more environmentally friendly‚ as they are recyclable and produce less waste. These benefits make metal stud framing a preferred choice for both commercial and residential construction projects‚ especially in areas prone to natural disasters or where longevity and sustainability are prioritized. Overall‚ metal studs provide a modern‚ efficient alternative to traditional wood framing methods.
Structural Integrity and Durability
Metal stud framing excels in structural integrity and durability‚ making it a reliable choice for modern construction. Steel studs are stronger than wood and resistant to rot‚ pests‚ and environmental damage. Their consistent dimensions ensure uniform performance‚ eliminating issues like warping or splitting. Metal studs can withstand heavy loads and seismic forces‚ providing stability in extreme conditions. Additionally‚ they are non-combustible‚ enhancing fire safety without compromising structural strength. Over time‚ metal framing retains its integrity‚ reducing maintenance needs. These factors contribute to longer building lifespans and improved safety standards. Metal studs are also resistant to moisture damage‚ making them ideal for high-humidity environments. Their durability ensures walls remain straight and secure‚ minimizing long-term structural issues. This reliability makes metal stud framing a superior option for ensuring the stability and longevity of buildings. Its strength and resistance to degradation provide peace of mind for developers and occupants alike.

Cost Efficiency and Sustainability
Metal stud framing offers significant cost efficiency and sustainability benefits. Steel studs are lightweight‚ reducing transportation and labor costs during construction. Their uniform dimensions and pre-fabricated design streamline installation‚ saving time and resources. Metal framing is also highly durable‚ minimizing repair and replacement needs over time. In terms of sustainability‚ metal studs are recyclable‚ reducing waste and environmental impact. They also contribute to energy efficiency by allowing for better insulation‚ lowering heating and cooling costs. Additionally‚ metal framing does not emit volatile organic compounds (VOCs)‚ promoting healthier indoor air quality. These factors make metal stud framing a cost-effective and eco-friendly alternative to traditional wood framing‚ aligning with modern green building practices. By reducing long-term maintenance and environmental footprint‚ metal studs provide lasting value for construction projects. Their sustainability credentials make them a preferred choice for environmentally conscious developers and architects;
Materials and Components
Metal stud framing uses galvanized steel studs and tracks‚ offering durability and resistance to pests. The lightweight‚ prefabricated components simplify construction and enhance structural performance.
Types of Metal Studs and Track Systems
Metal stud framing utilizes various types of studs and track systems‚ each designed for specific applications. C-studs are the most common‚ featuring a flange on both sides for structural integrity. U-channels are used for non-load-bearing walls‚ while furring channels are employed for finishing surfaces like drywall. Track systems include standard tracks and deflection tracks‚ which allow for vertical movement to accommodate structural settling. Slotted tracks provide flexibility in aligning studs. The studs and tracks are typically made from galvanized steel‚ ensuring durability and resistance to corrosion. They come in various gauges‚ such as 20‚ 18‚ 16‚ and 14‚ with lower gauges indicating thicker steel. These components are lightweight‚ easy to handle‚ and offer consistent quality‚ making them ideal for modern construction. Proper selection ensures strength‚ stability‚ and compliance with design requirements.
Standard Sizes and Specifications
Metal studs and tracks are manufactured in standard sizes to ensure consistency and compatibility. Common stud depths range from 1.5 inches to 3.5 inches‚ with widths of 1.25 inches or 2.5 inches. Lengths typically vary from 10 feet to 20 feet‚ depending on the application. Gauges‚ which indicate thickness‚ are standardized as 14‚ 16‚ 18‚ or 20‚ with 20-gauge being the thinnest and 14-gauge the thickest. These dimensions are designed to meet structural requirements while maintaining ease of handling. Standard specifications also include pre-punched holes for electrical and plumbing runs‚ enhancing efficiency. Compliance with industry standards‚ such as those set by ASTM or AISI‚ ensures reliability and performance. Adhering to these sizes and specs is crucial for achieving proper structural integrity and meeting building codes. This uniformity simplifies design‚ procurement‚ and installation processes for contractors and architects alike.
Finishes and Coatings for Metal Studs
Metal studs are often finished with protective coatings to enhance durability and resistance to environmental factors. The most common finish is a galvanized coating‚ which provides superior corrosion resistance by applying a zinc layer. Some studs may also feature a zinc-rich primer or epoxy coating for added protection‚ especially in harsh or high-humidity environments. Additionally‚ fire-resistant coatings can be applied to meet specific building code requirements. These finishes not only extend the lifespan of the studs but also improve their performance in various conditions. Standard coatings are typically tested for adherence to industry standards‚ ensuring reliability. The choice of finish depends on the project’s specific needs‚ such as exposure to moisture or fire safety requirements. Properly coated metal studs offer enhanced structural integrity and long-term performance‚ making them suitable for diverse construction applications.
Design Considerations

Design considerations for metal stud framing involve load distribution‚ structural stability‚ and compliance with building codes. Factors like material selection‚ installation‚ and environmental conditions ensure durability and safety.
Load-Bearing vs. Non-Load-Bearing Walls
In metal stud framing‚ understanding the distinction between load-bearing and non-load-bearing walls is critical. Load-bearing walls support structural weights‚ such as floors‚ roofs‚ and external cladding‚ requiring heavier-gauge studs and tracks. Non-load-bearing walls‚ often used for partitions‚ carry only their own weight and can use lighter materials. Proper design ensures safety and compliance with building codes. For load-bearing walls‚ studs are typically spaced 400mm or 600mm on-center‚ while non-load-bearing walls may use wider spacing. Connections to foundations and floors must be robust for load-bearing structures. Non-load-bearing walls can be more flexible in design but still require secure fixing points. Accurate classification of walls is essential to avoid structural failures. Always consult manufacturer guidelines and structural engineers for specific applications.
Axial and Wind Load Calculations
Axial and wind load calculations are essential for ensuring the structural integrity of metal stud framing systems. Axial loads refer to vertical forces acting on the studs‚ such as those from floors or roofs‚ while wind loads are horizontal forces caused by wind pressure. Engineers use software or manual calculations to determine these loads‚ considering factors like building height‚ location‚ and exposure. For axial loads‚ the capacity of the studs and tracks must be verified against the applied forces. Wind loads require evaluating the system’s ability to resist lateral deflections and ensure the framing can transfer forces to the foundation. Material strength‚ fastener capacity‚ and connection details are critical in these assessments. Proper calculations ensure compliance with building codes and prevent structural failure. Always consult certified professionals for accurate load analysis tailored to specific projects. This step is vital for safety and performance.
Deflection Limits and Structural Stability
Deflection limits and structural stability are critical factors in metal stud framing to ensure buildings can withstand various loads without excessive movement or damage. Deflection refers to the amount a structure bends under load‚ and exceeding allowable limits can lead to issues like cracking of finishes or compromised structural integrity. Building codes typically specify maximum allowable deflections‚ often expressed as a ratio of span length. For metal studs‚ deflection limits are influenced by factors such as stud gauge‚ spacing‚ and the type of loading (e.g.‚ axial‚ wind‚ or composite). Structural stability is achieved through proper design‚ including the use of bracing elements and connections that resist buckling or lateral movement. Engineers must calculate deflection using standards like ASTM C955 and ensure designs meet or exceed these requirements. Regular inspections and adherence to manufacturer guidelines further ensure long-term stability and safety. Properly managing deflection is vital for maintaining the durability and performance of metal-framed structures.

Installation Guidelines
Proper installation ensures safety and structural integrity. Always use approved tools‚ follow manufacturer instructions‚ and verify alignment. Ensure studs are plumb‚ level‚ and securely fastened;
Tools and Equipment Required
Installing metal stud framing requires specific tools to ensure accuracy and efficiency. Essential tools include a stud finder‚ impact wrench‚ cordless drill‚ and metal snips for cutting studs. A tape measure‚ level‚ and pencil are necessary for precise marking and alignment. Safety equipment like gloves and safety glasses is crucial to protect against sharp edges and debris. Additionally‚ a ladder or lift may be needed for reaching high areas. Proper tools ensure a secure and professional installation‚ adhering to safety standards and manufacturer guidelines. Always verify tool compatibility with the specific metal studs being used to avoid damage or improper fastening.
Step-by-Step Wall Framing Process
Metal stud wall framing involves several systematic steps to ensure structural integrity and accuracy. Begin by planning the wall layout and marking the floor and ceiling with chalk lines. Install the floor track by anchoring it to the slab or foundation using concrete screws. Next‚ place the ceiling track‚ ensuring it aligns with the floor track. Erect vertical studs between the tracks‚ spacing them according to design specifications. Secure the studs to the tracks using screws. Install the top track over the studs‚ ensuring it is level and plumb. Add cross-bracing or blocking for stability‚ especially in tall walls. Finally‚ insulate the cavity and prepare the wall for finishing. Always verify measurements and alignments to maintain structural integrity and comply with design plans.
Common Mistakes to Avoid
When installing metal stud framing‚ several pitfalls can compromise the structure’s integrity. One common error is improper alignment of studs and tracks‚ leading to uneven walls. Insufficient fastening‚ such as under-tightening screws‚ can result in weak joints. Another mistake is neglecting to account for fire-resistance ratings‚ which violates building codes. Overlooking load calculations can cause structural instability. Additionally‚ cutting studs on-site without proper tools can create uneven edges. Failing to ensure plumb and level walls during installation leads to costly rework. Ignoring manufacturer specifications for materials and fasteners is also a frequent oversight. Lastly‚ poor planning‚ such as not pre-drilling for electrical or plumbing pathways‚ can delay projects. Addressing these issues requires careful planning‚ adherence to guidelines‚ and proper training to ensure a durable and code-compliant framing system.
Fire Safety and Regulations
Metal stud framing must comply with fire-resistance ratings and building codes. Proper materials and assembly ensure safety‚ meeting ASTM standards for fire-tested systems.
Fire-Resistance Ratings for Metal Stud Walls
Metal stud walls are evaluated for fire-resistance ratings to ensure they meet safety standards. These ratings‚ measured in hours‚ indicate how long a wall can withstand fire exposure while maintaining structural integrity. Factors influencing these ratings include the type of cladding‚ insulation‚ and stud spacing. Testing by organizations like Underwriters Laboratories (UL) determines the fire performance of specific assemblies. Common ratings for metal stud walls range from 1 to 4 hours‚ depending on the system design. Proper installation of components‚ such as gypsum board and fire-caulk‚ is critical to achieving the rated performance. Building codes often mandate specific fire-resistance ratings for different building types and occupancies. Adhering to these guidelines ensures compliance and enhances safety in commercial and residential structures.
Compliance with Building Codes
Compliance with building codes is essential for ensuring metal stud framing systems meet safety and structural standards. Local and international building codes‚ such as the International Building Code (IBC) and International Residential Code (IRC)‚ provide specific requirements for metal stud construction. These codes address design‚ material specifications‚ and installation practices to guarantee safety and durability. Compliance ensures that metal stud walls meet fire-resistance‚ load-bearing‚ and seismic requirements‚ among others. Engineers and contractors must adhere to these guidelines to obtain building permits and pass inspections. Non-compliance can result in legal issues‚ safety hazards‚ and structural failures. Proper documentation‚ including plans and certifications‚ is required to demonstrate adherence to code standards. Manufacturers and design professionals must stay updated on code revisions to ensure their systems remain compliant and approved for use in various construction projects. This ensures reliable performance and public safety in buildings utilizing metal stud framing.
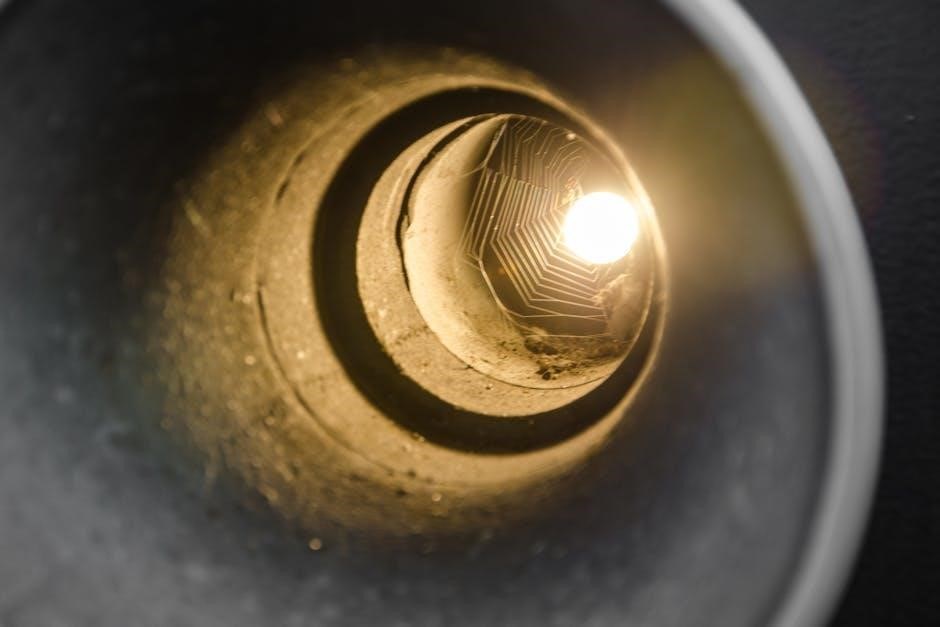
Acoustic Performance
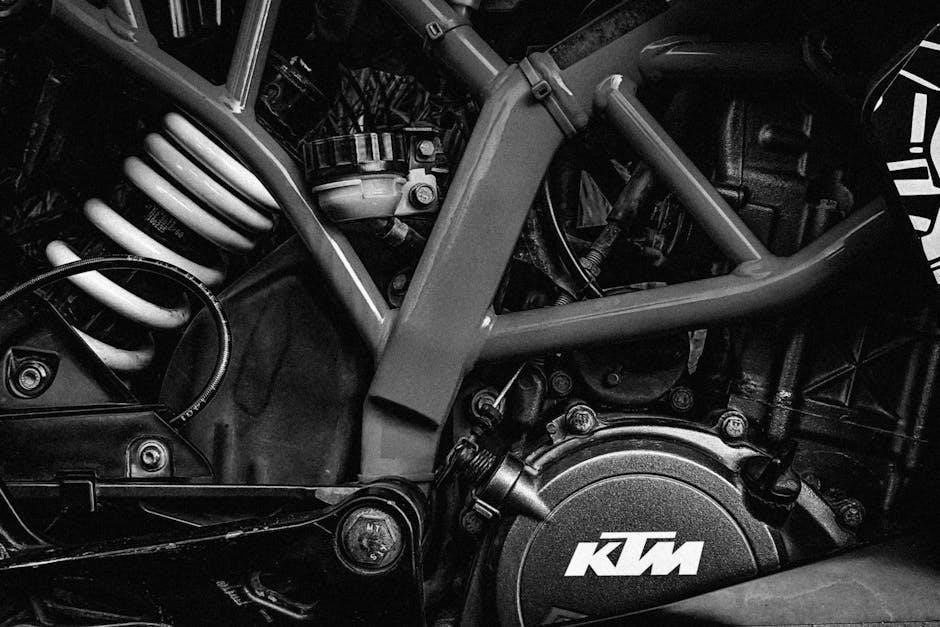
Metal stud framing offers effective sound insulation when properly designed. Sound Transmission Class (STC) ratings can be enhanced using insulation materials and resilient channels‚ minimizing noise transfer between rooms.
Sound Transmission and Insulation
Metal stud framing systems are highly effective in reducing sound transmission between walls and floors. The use of metal studs allows for the installation of insulation materials within the cavity‚ significantly improving sound absorption. Properly designed metal stud walls can achieve high Sound Transmission Class (STC) ratings‚ making them suitable for noise-sensitive applications such as theaters‚ hospitals‚ and residential buildings. The separation of the studs from the drywall using resilient channels further enhances acoustic performance by minimizing direct contact and reducing vibrational noise transfer.
Additionally‚ the lightweight nature of metal studs enables the use of dense insulation materials‚ which are highly effective at absorbing airborne and impact noises. By combining these elements‚ metal stud framing provides a robust solution for achieving excellent sound insulation in modern construction projects‚ ensuring a quieter and more comfortable indoor environment.
Best Practices for Acoustic Framing
Best practices for acoustic framing involve optimizing metal stud systems to minimize sound transmission. Decoupling the framing from the structure using resilient channels or clips is essential to reduce vibrational noise transfer. Ensuring continuous insulation in stud cavities with high-density materials enhances sound absorption. Sealing all gaps and penetrations with acoustic sealants prevents sound leaks‚ maintaining the integrity of the system. Additionally‚ staggering studs between adjacent walls can help prevent direct sound pathways.
Specifying studs with higher gauge thickness and ensuring proper spacing can improve acoustic performance. Regular inspections during construction are crucial to identify and address potential weak points. Following manufacturer guidelines for materials andinstallation ensures compliance with acoustic standards. By adhering to these practices‚ metal stud framing can deliver superior sound isolation‚ meeting the demands of acoustically sensitive environments.
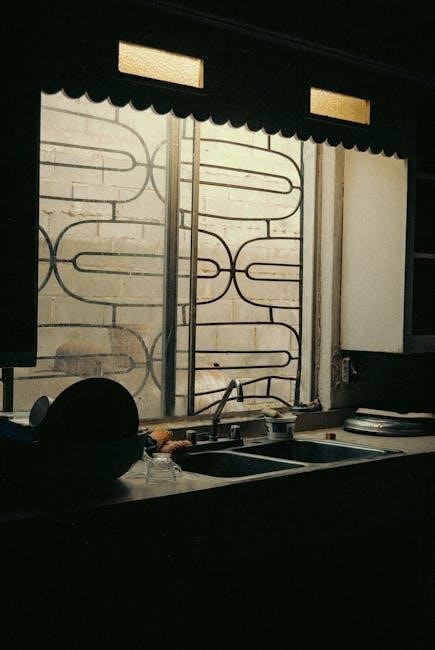
Manufacturer Guidelines
Manufacturer guidelines emphasize adherence to product specifications‚ installation instructions‚ and compliance with fire and structural codes. Proper tool usage and quality control ensure safe‚ durable construction. Always follow ASTM standards.
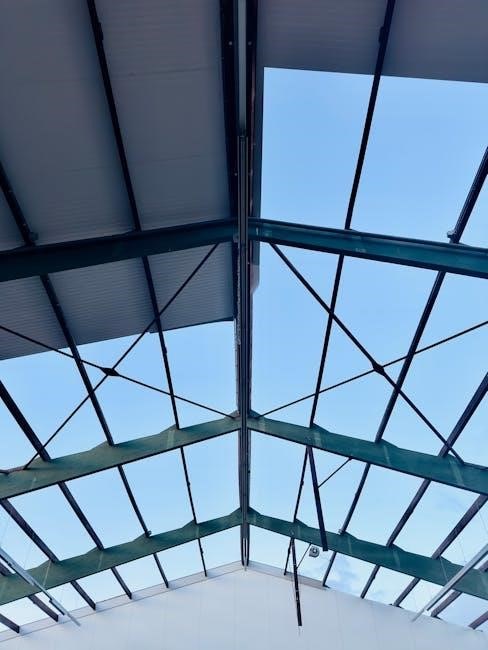
Product Selection and Certification
Product selection and certification are critical for ensuring compliance with building codes and structural requirements. Manufacturers provide detailed guidelines to help choose the right metal studs and tracks based on load-bearing capacity‚ fire-resistance ratings‚ and environmental conditions. Certification ensures products meet industry standards‚ such as ASTM or ISO‚ guaranteeing quality and reliability. Look for third-party certifications like UL or ICC-ES‚ which verify compliance with safety and performance criteria. Proper product selection involves considering factors like stud gauge‚ web depth‚ and coating types to match project specifications. Always refer to manufacturer catalogs or specification sheets for precise details. Additionally‚ many manufacturers offer certification programs or training to ensure installers understand proper techniques‚ enhancing compliance and durability. Adhering to these guidelines ensures that metal stud framing systems perform as intended‚ meeting both structural and safety expectations.

Warranty and Technical Support
Manufacturers typically offer warranties for metal stud framing products‚ ensuring protection against defects in materials and workmanship. These warranties vary in duration‚ often ranging from 10 to 20 years‚ depending on the product and application. Technical support is another crucial aspect‚ with manufacturers providing resources like installation guides‚ engineering assistance‚ and troubleshooting. Many companies offer dedicated customer service teams to address queries and provide solutions. Additionally‚ online portals and technical documentation are available for easy access to product information. Warranties and support ensure that builders and contractors can rely on the products’ performance and compliance with specifications. Proper documentation and adherence to installation guidelines are usually required to maintain warranty validity. This combination of warranty coverage and technical support enhances confidence in metal stud framing systems‚ ensuring long-term durability and satisfaction.
